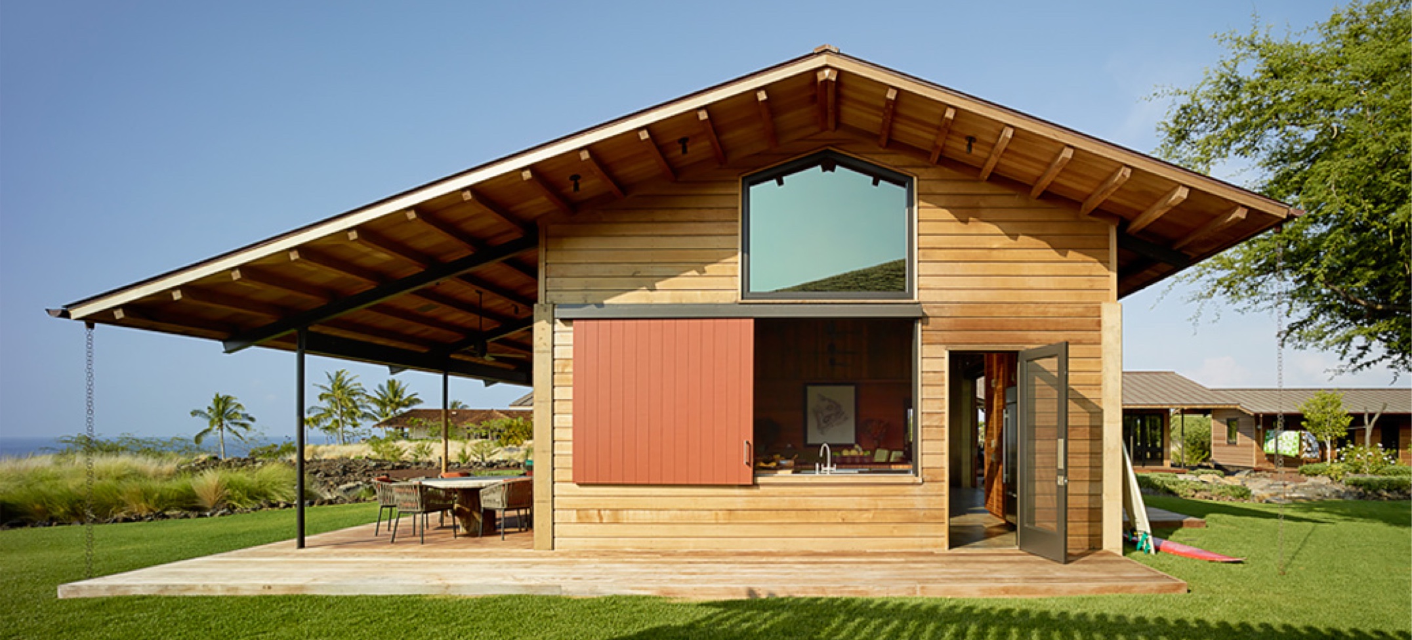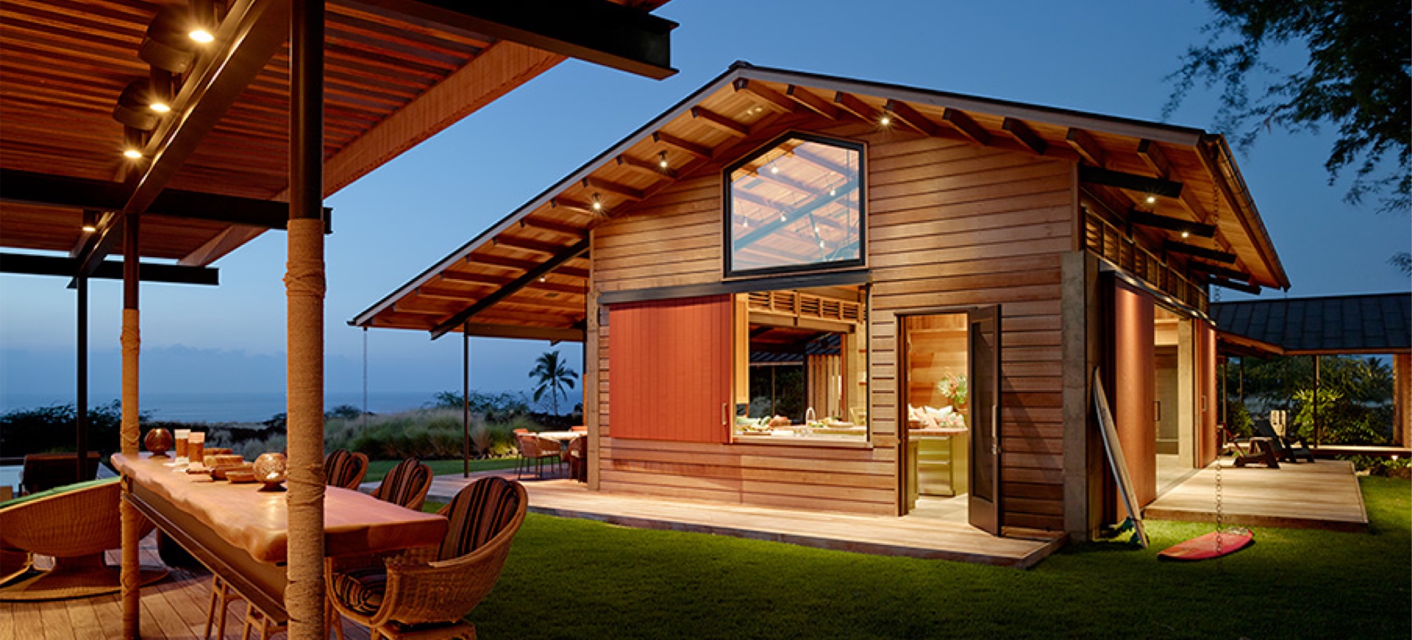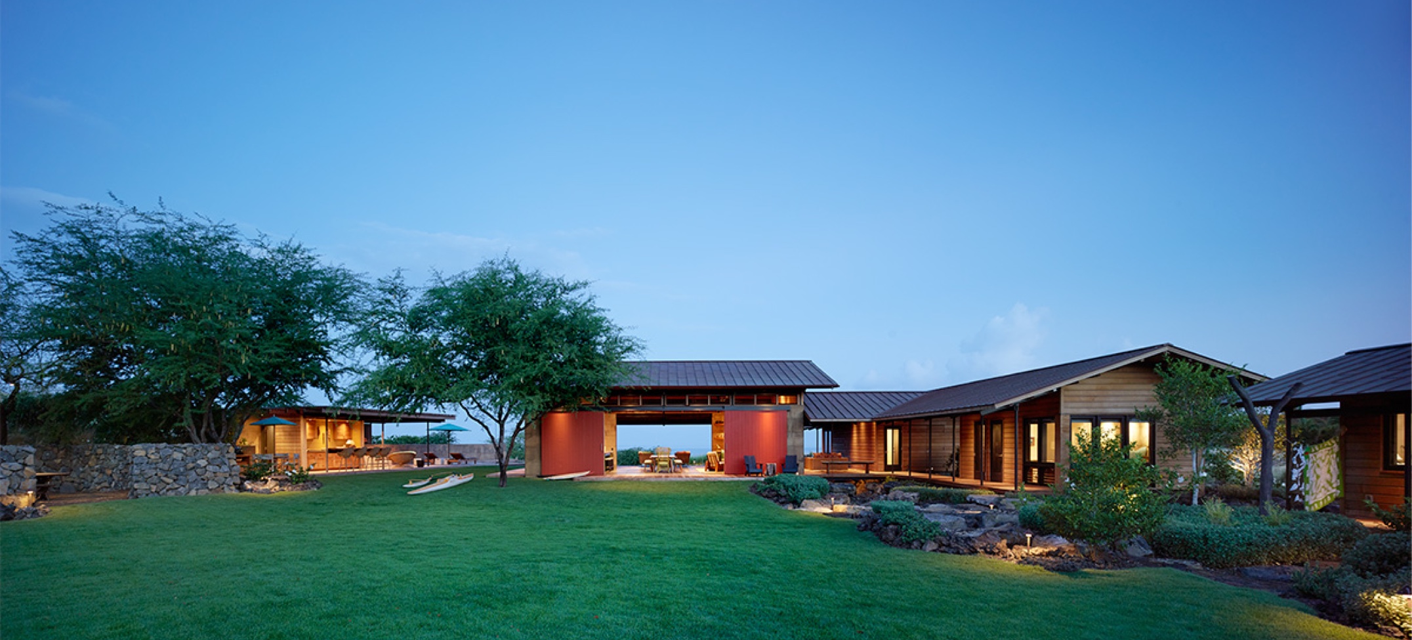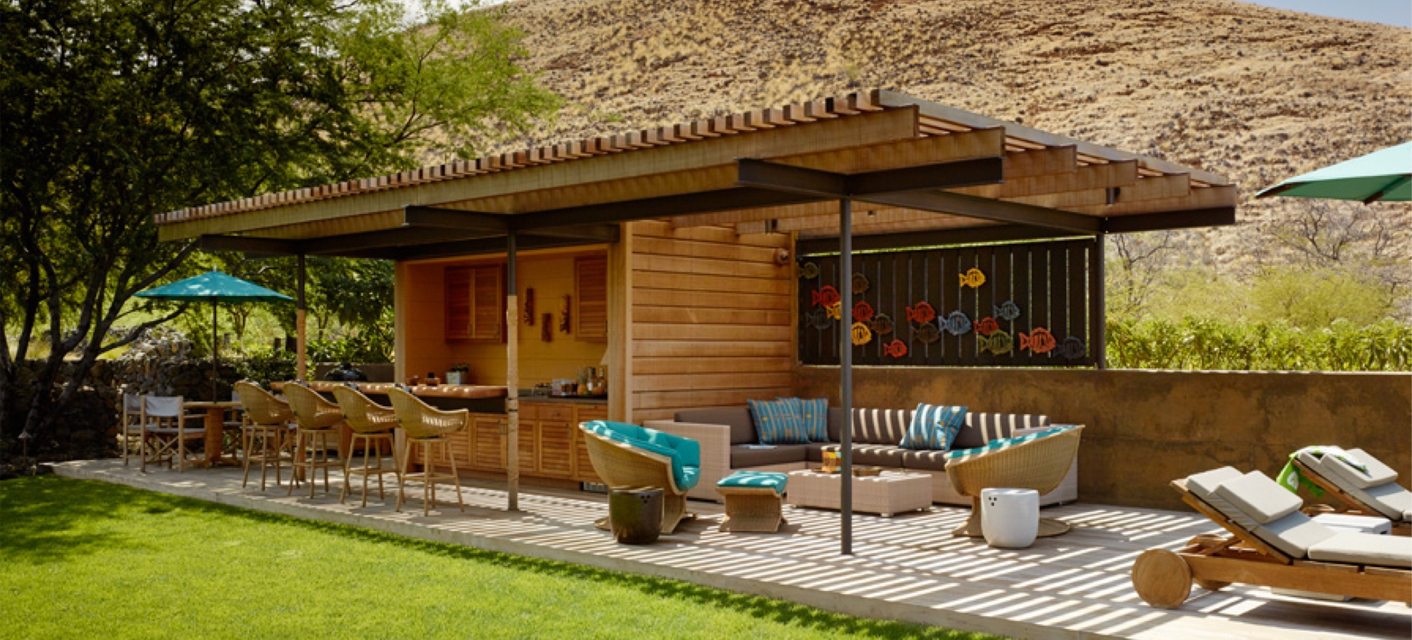



Project Year
2014
Company
Walker Warner Architects
Project Name
KAHUA KUILI
Location
Hawaii County, United States
KAHUA KUILI
Crafted by the prestigious California-based firm,Walker Warner Architects, this exquisite Hawaiian beach house is a petite yet remarkably spacious residence. It seamlessly integrates timeless elements, ensuring enduring relevance across architectural trends and centuries to come. Epitomizing a contemporary interpretation of a Hawaiian summer, it invites residents to savor the pleasures of surfing, kayaking, and basking in the breathtaking beauty of the Hawaiian beach.
Honoring the essence of Hawaiian architectural traditions, Kahua Kuili unfolds a tapestry of shared living spaces that kindle connections among its residents. CAOBA, with meticulous precision, interweaves the dwelling into the natural landscape. The external facade is a testament to the earthy allure of red cedar, harmoniously echoed within by interiors adorned with a blend of red cedar, painted poplar, and concrete. The backyard beckons with an air of comfort, featuring an expansive overhang sheltering a Tiki bar and a snug lounge. Flowing seamlessly to the pool, this space offers inviting lounge chairs and panoramic sea vistas. A BBQ/Luau enclave, cocooned by the grandeur of a Keawe tree, sets the stage for warm gatherings among kin and cherished friends.
Distinguished designer Marion Philpotts breathes a modern spirit into the interiors, weaving in a contemporary vibe that dances with vibrant hues and retro accents, seamlessly syncing with the structure's modern theme. The expansive kitchen, a masterpiece in western red cedar, boasts a breakfast bar, dining table, and cutting-edge appliances. Ascending to lofty heights, it is adorned with generous windows and expansive sliding doors that link the indoors with the backyard, amplifying the overarching sense of openness and airiness. Thoughtfully placed throughout the residence are intimate sanctuaries, including snug reading corners and tranquil resting nooks.
Kahua Kuili stands as the pinnacle of a serene sanctuary, inviting residents to revel in the lap of luxury while immersing themselves in the embrace of Hawaii's natural climate and awe-inspiring landscape.
FOR THIS PROJECT, WE SUPPLIED:
Windows
-
Fixed
-
Operable windows
-
Louvers
Doors
-
Single swing
-
Dutch door inswing
-
Sliding
Gates
-
Top-hung barn door
Millwork
-
Tiki bar
