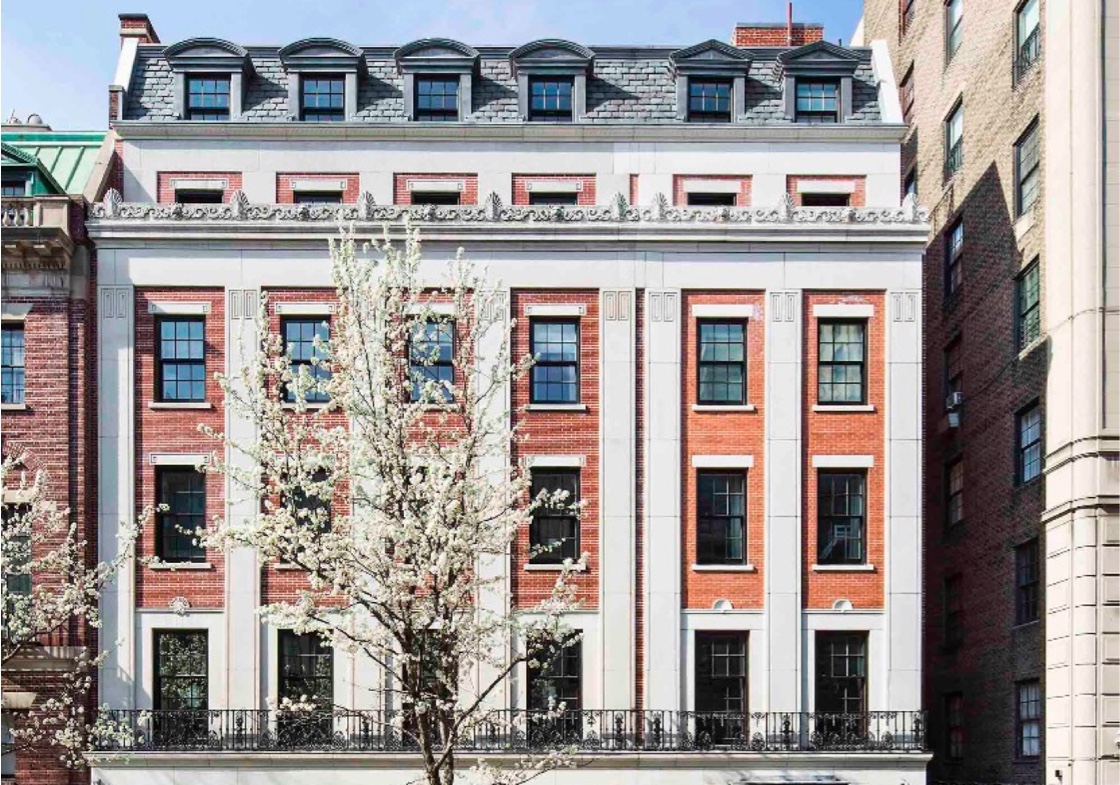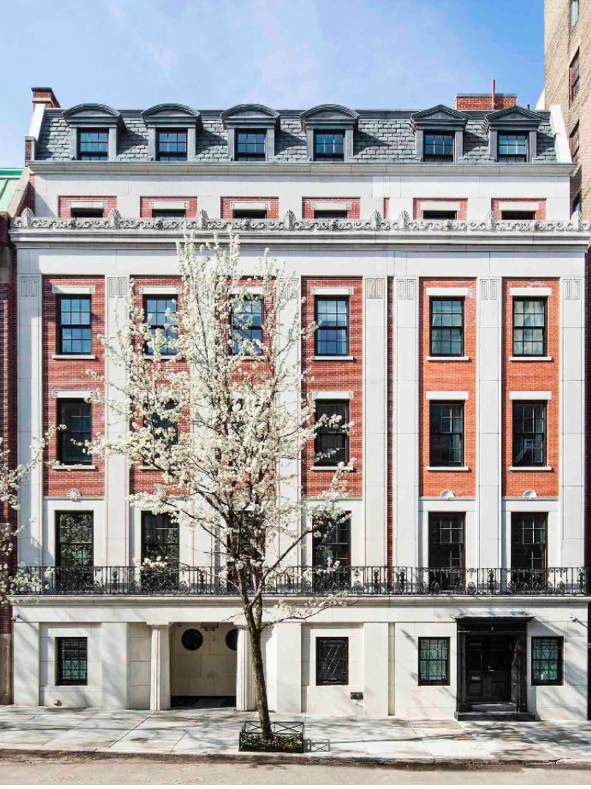
Project Year
2011
Company
4E 94STREET LLC
Project Name
4-8E 94TH STREET
Location
Carnegie Hill, New York
4-8E 94TH STREET
This remarkable project located in Carnegie Hill comprises the horizontal and vertical expansion of two existing buildings at 4-8 East 94th Street in the Upper East Side Historic District. The eastern building (8 E. 94th St) was a single-family residence the western building (4 E. 94th St) was built as a seven-story office building, significantly taller than what is allowable by current zoning. Its first floor was built full to the rear lot line.
The purpose of this reversion to residential use of the building was the creation of a uniform looking mansion-like building. The architect for this project was Stephen Byrns from BKSK, a lifelong student of architectural history and someone who actively seeks to understand how both contemporary and traditional buildings come to be, how people use them, and the effects that they have socially and ecologically. This project was awarded the Carnegie Hill Neighborhood Enrichment Award.
For the completion of this building CAOBA supplied BKSK with historically accurate replications of the trademark style windows and doors of NY's architecture of the early 20's and 30's.

FOR THIS PROJECT, WE SUPPLIED:
Windows
-
Bent units – Multiple double hung windows mulled with concealed balances system
-
Single double hung windows with weights and chains system
-
Fixed windows
-
Single casement window
Doors
-
Single and double swing armored doors with wood panels
-
Vista view doors with multipoint lock
-
Single and double swing doors with multipoint lock
-
Sidelites
-
Lift & Slide Bi-parting doors